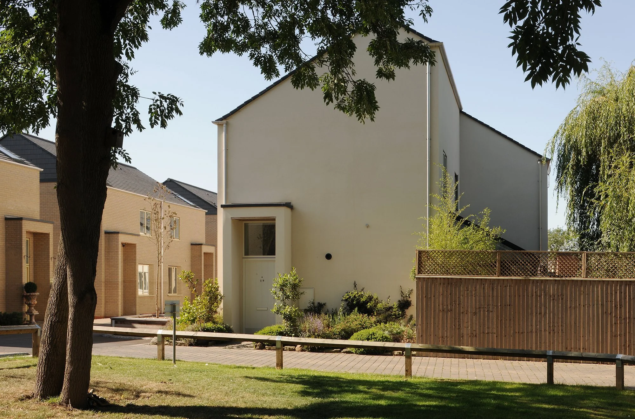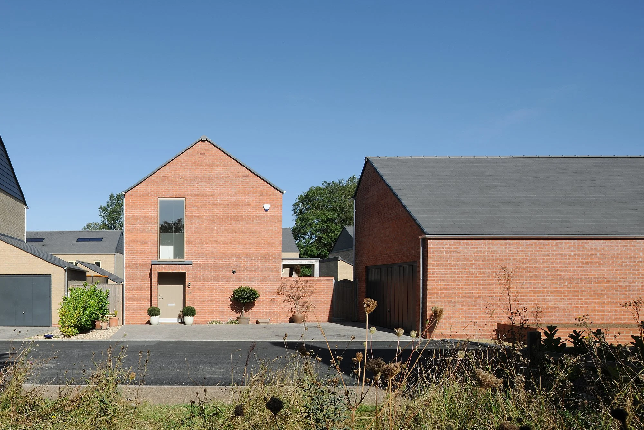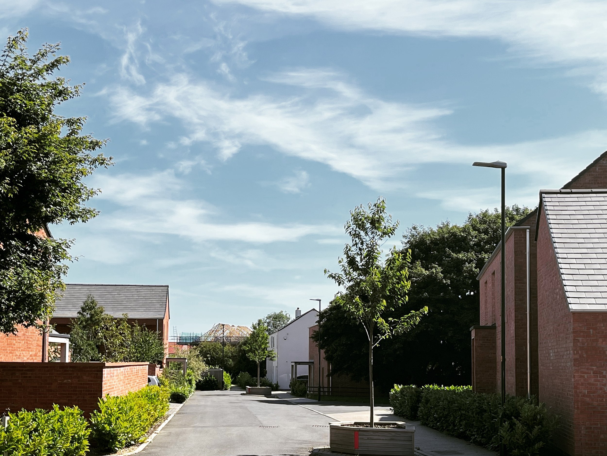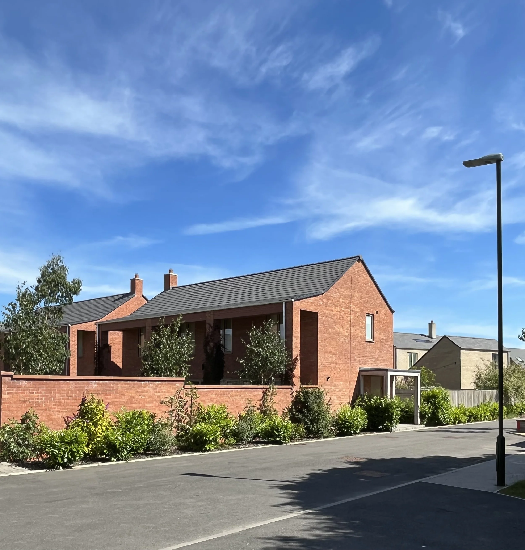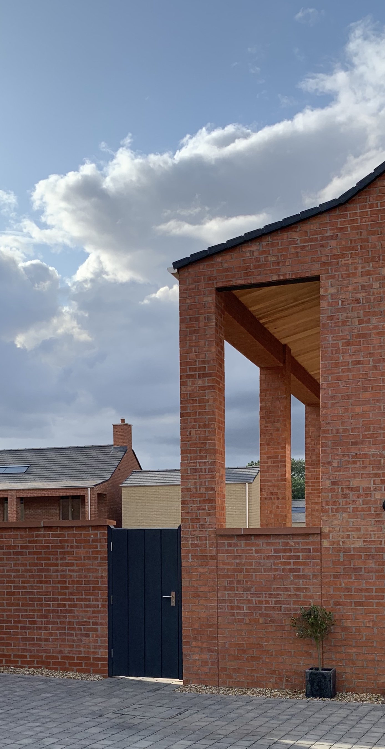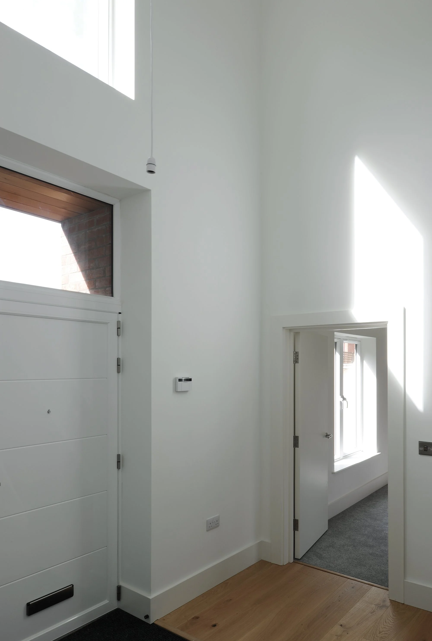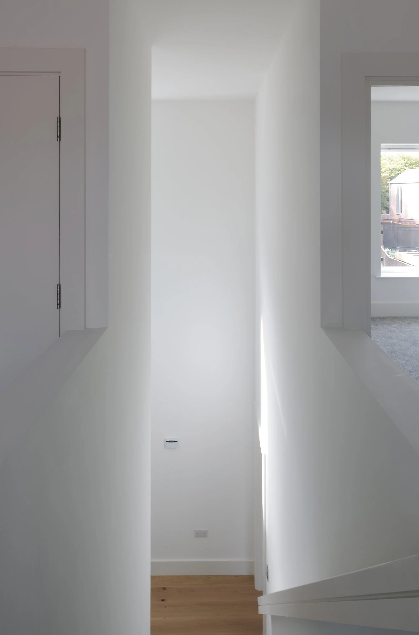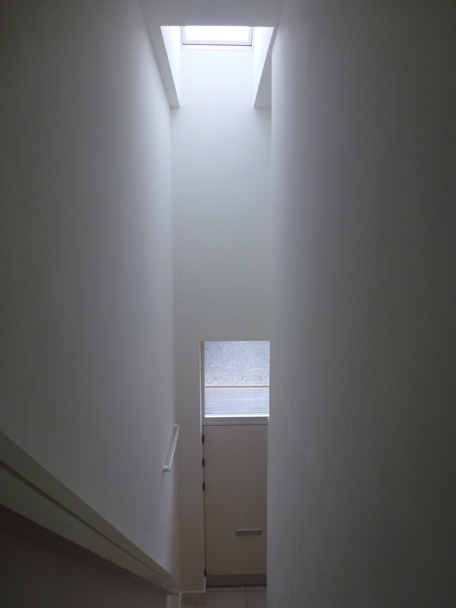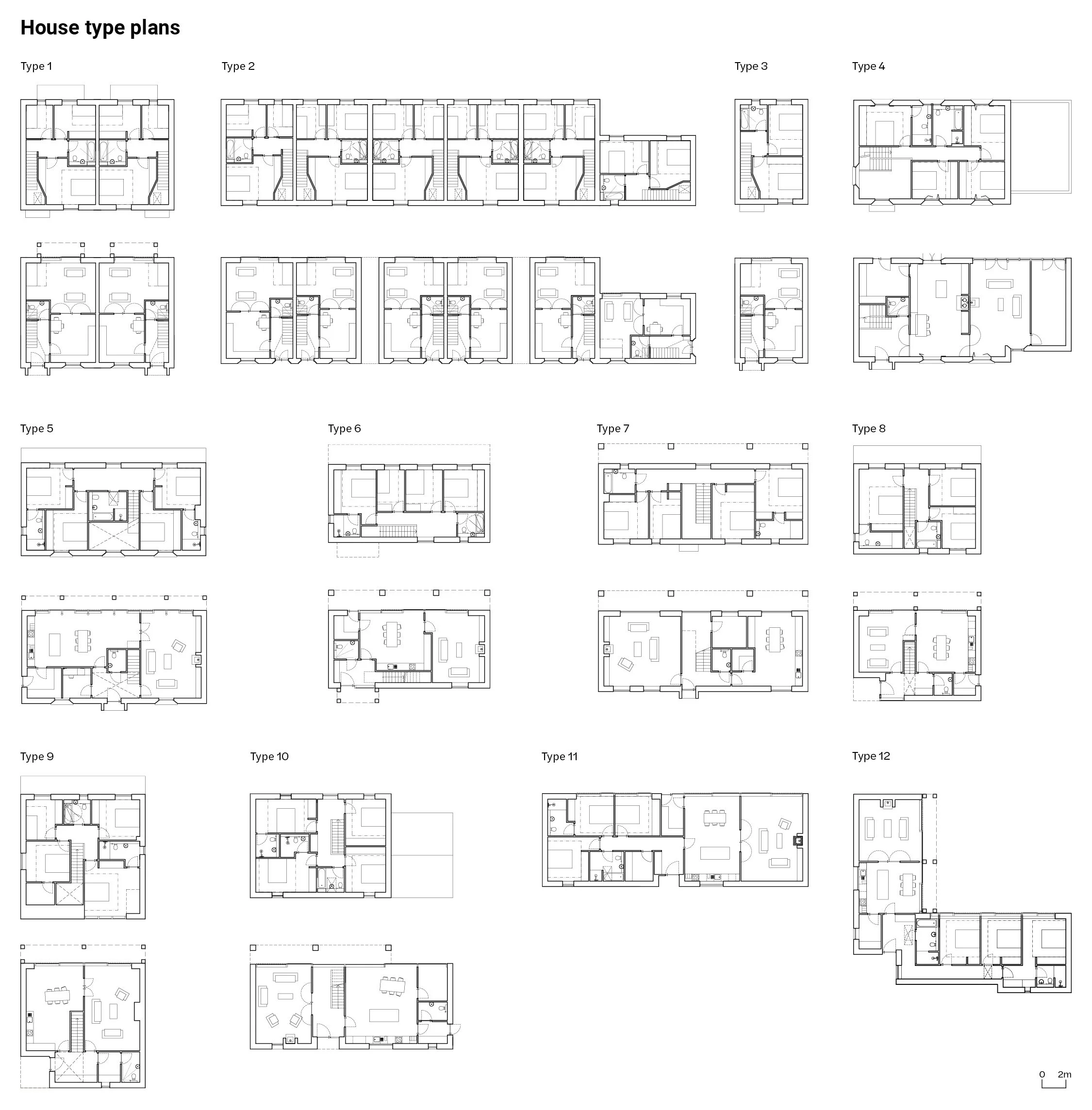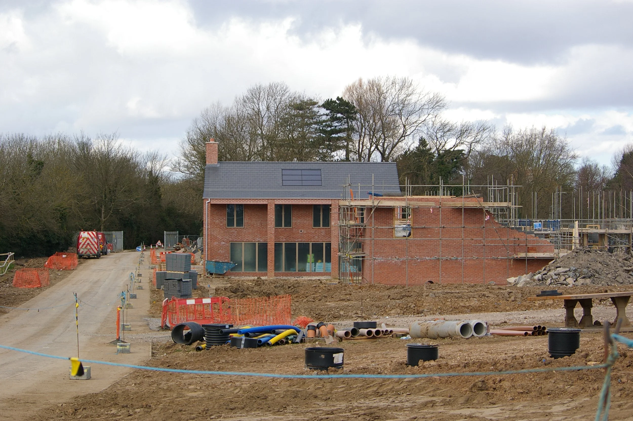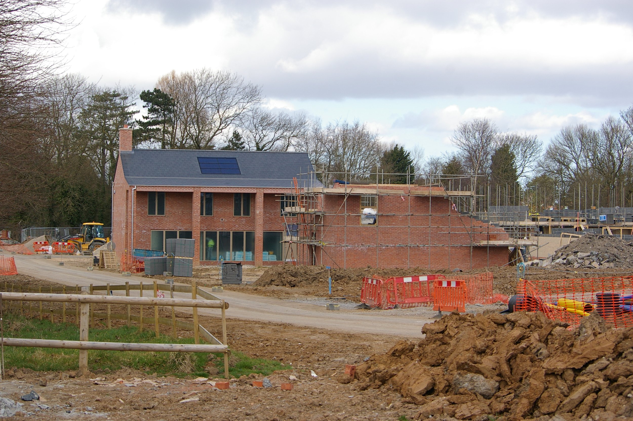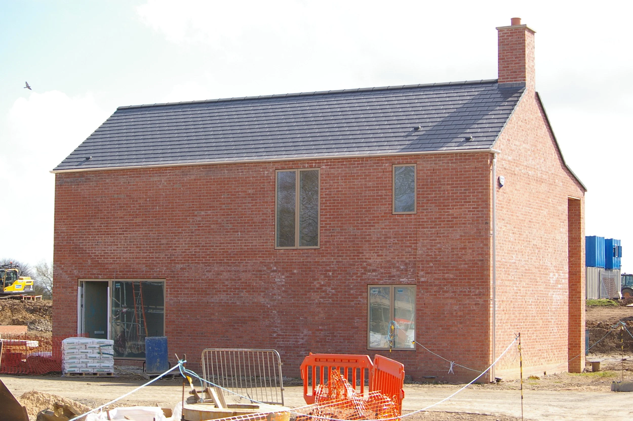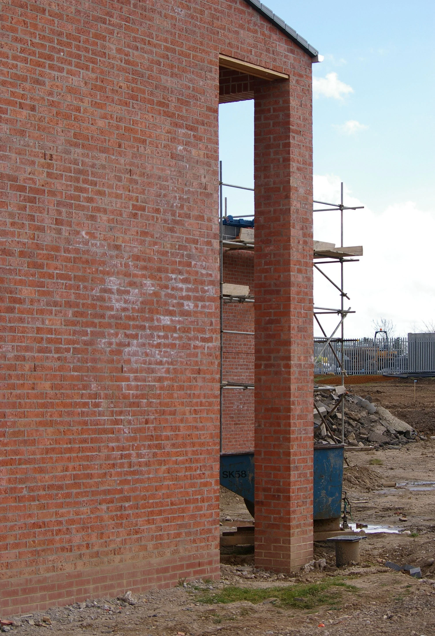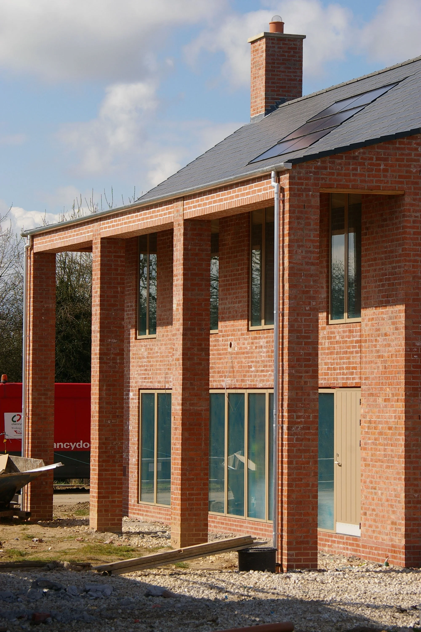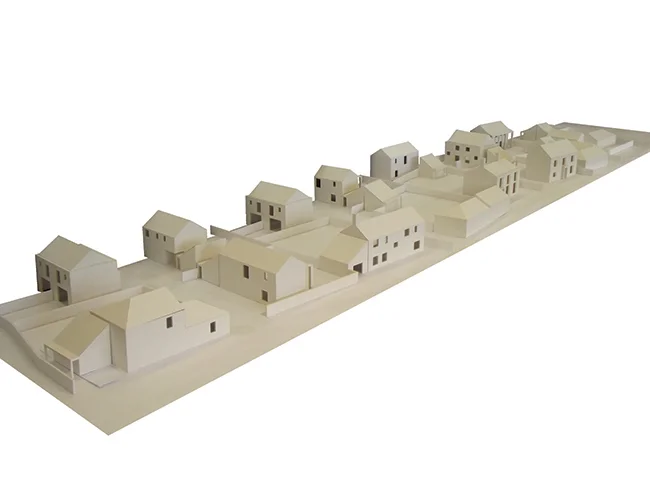PAR 3
Par 3 is a housing development comprised of 121 dwellings grouped around a doorstep green. The dwellings are positioned within an existing mature landscape once a former Par 3 Golf Club. The project has been developed in collaboration with a large established house builder, who presented the challenge of designing high quality architecture on a strict budget. The design of the landscape and architecture have been considered in equal measure. The relationship between the home and the landscape are at the heart of the project.
To achieve a good social mix it is imperative that a variety of house typologies are developed. We like the idea of working with typologies that are familiar; the semi, terrace and detached.
The aim for the design of the typologies is to provide long-life, adaptable buildings that allow for change and adaptability in peoples lives.
Taken from familiar typologies, but not in anyway being pastiche or attempting to turn the clock back, the houses draw upon and extend the principles of these typologies and adapt this to modern lifestyles and patterns of habitation. We are interested in learning from the past to create the contemporary.
We like the idea that typologies are organised around the idea of farmstead. Buildings arranged to create groups that define space and form an interface between settlement and landscape.
Drawing inspiration from the English typology studies that have been undertaken; facades become a contemporary interpretation of these familiar housing typologies.
The front façade of these typologies replicate the scale, symmetry and window proportions of the studied housing typologies. This group of window proportions is repeated across the facades creating simplicity through repetition. The positioning of the windows in this façade is a direct response to the functional requirements of the rooms. When large windows are not appropriate the opening is reduced in scale accordingly.
The south facing façades have timber pergolas with electric solar blinds built into the top frame reducing solar gain during the hotter days of the year and allowing solar gain during the winter months. Windows are more generous in scale; opening the back of the dwellings out to the view and garden. The generous window openings provide generous amounts of natural ventilation.
The development provides an abundance of amenity open space, with appropriate pedestrian and cycle links. The project encompasses an ecologically diverse environment with opportunities for outdoor play and recreation for a range of age groups across the site. The principal for the whole development is to provide a safe environment for play. Large open spaces away from the principal carriageway, overlooked by housing provide a safe environment to play.
The inclusion of areas of native wildflower meadow makes reference to the wild grasses that characterise this redundant site whilst the idea of maximising bio-diversity is one that we feel is extremely important.
Scoll to the bottom to watch our Housing Design Awards project video.
Photographers: Jonathan Hendry Architects
Specialist Consultant statement:
The applicant is considered to have taken a proper and considered approach to design and has achieved a scheme layout and detail which recognises and responds to the site’s context and preserves and enhances the best of the site’s landscape features. All dwellings have also been designed to meet Lifetime Home’s standard, so allowing for evolution, change and adaptability throughout peoples’ lives while a low density of 16 dwellings per hectare respects the low density character of the locality.”
“Existing trees and hedges have benefitted from being left undisturbed since 2007 and offer a sound basis for additional soft landscaping, including wild grasses and the planting of native tree species. Besides a footpath and wildlife corridor following the site perimeter, paths will link the several streets, each of which will be lined with a single species of native tree, the intention being to provide a feeling of enclosure as well as giving different areas an individual identity of scale and colour. Planters are intended in the Home Zones and in Scouts Lane.
- Bill Turner, Case Officer - North East Lincolnshire Council.
Client statement:
Par 3 has been an opportunity for us as house builders to go beyond our current approach, in a more experimental way. Our initial conversations with the architects were very much about finding a balance between a traditional housing development and something that was more about place making, sustainability and ecology. As a developer our main concern was how far can we push the architecture being mindful that we are building for the open market. We are please to say that there has been an overwhelming appetite and desire for people to own and live at Par 3.
- Simon Dyson, Managing Director - Cyden Homes Ltd.
Photographers: Jonathan Hendry Architects
Video: Housing Design Awards
Process
Press
Architects Journal - Febuary 2023
Awards
Housing Design Awards 2023
Healthy Homes Award
Building with Nature



