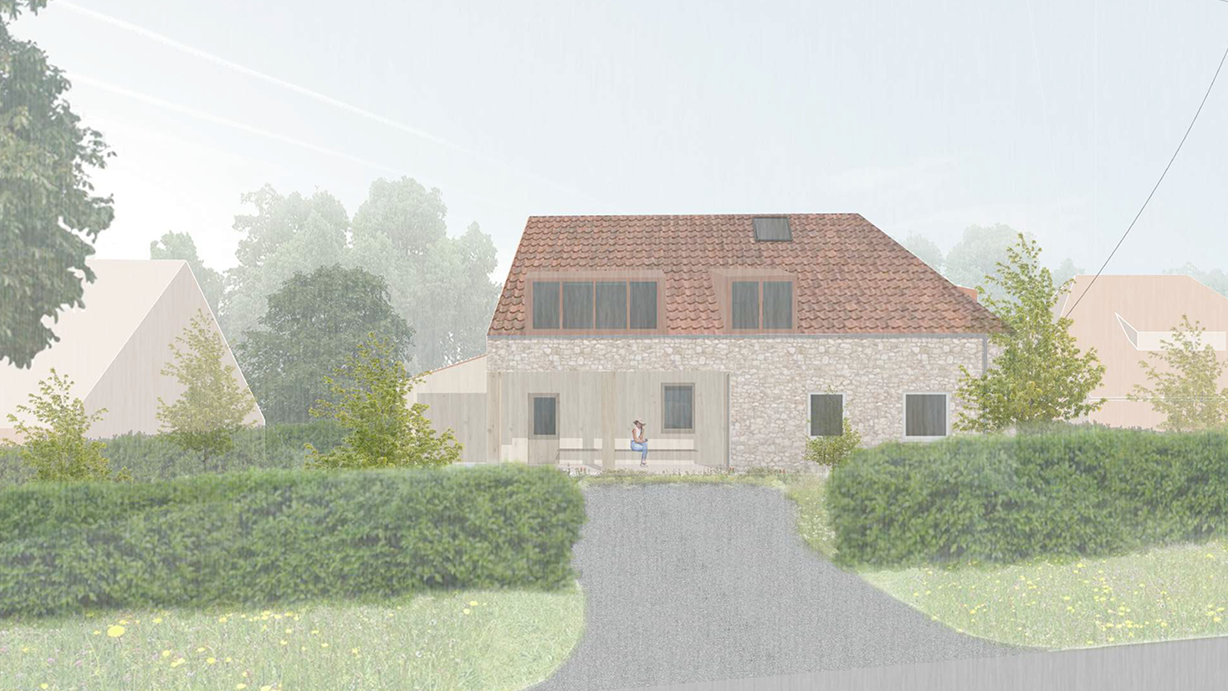Garden House
The village of Walesby sits between Claxby and Tealby, on the edge of the southern side of the Lincolnshire Wolds.
The form and appearance of the house is similar to the examples of older buildings within the village. It has a tall pitched roof, with dormer windows that sit on the rubble stone walls. The base of the building is stone and the entrance to the house has a recessed loggia, lined with natural oak planks.
An oak bench provides a place to sit and enjoy the mid day southern sun, read or chat to friends and neighbours. The door to the left of the loggia allows direct access to the utility.
The character of the buildings that define this part of the Lincolnshire Wolds has become over the years very eclectic. Many have a distinct form generated by their steep pitched roofs. These tall clay pantile roofs are penetrated with dormer windows that sit directly on top of the external stone walls.
Many of the building have a cat slide roof, coming off the rear or side of the dwelling, chimney’s have a presence. The natural pallet of clay tiles with stone facades makes the buildings robust, of the place and timeless.
A spine, curved wall, that spatially organises the plan and section of the house’s interior; like a pole that holds up a tent canvas.
As you enter the house the wall curves around the corner a way from your eye, opening up the kitchen/living and garden beyond. The curved wall also masks the staircase and creates a vertical void that allows natural light from the roof above, to filter down. It also morphs into a daybed, in the living space. The landing at the top of the staircase is partially open onto the living space below, again helping to create a sense of openness, utilising the tall space below the cat slide roof. This spatial quality helps create a house for modern day living.
A simple oak post and frame canopy provides shade from the south-west sun, allowing the kitchen/living room to be opened up on warmer days when it’s raining and provides a place to enjoy a drink or meal al fresco.
Photographers: Jonathan Hendry
Photographers: Jonathan Hendry Architects























